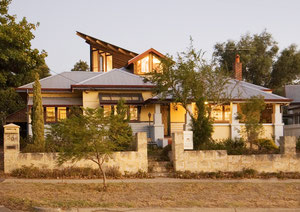Residential Additions
50 Harper St, Woodbridge c1946, built as a two-bedroom + sleep-out bungalow, with rear & side verandahs, plus wash-house, now has;
- stack-effect ventilation for cooling, via large banks of louvre windows upstairs; assisting cross-ventilation below
- Low E glass to all new windows, sub-floor insulation, wall insulation, ceiling insulation, roof insulation
- Rainwater storage, into a 9,000L tank
- vegies and herbs, we use a compost bin; low maintenance, native-species & fruits; Permaculture garden
- Solar hot water, with instant gas back-up
- 3.5KW PV cells on the roof
The new layout gives us two offices, three bedrooms plus a guestroom in the old wash-house, all in a modest footprint.
In terms of sustainability, we have retained and restored the timber-framed structure and most of the original claddings and linings, while exploiting passive solar principles.
The house has been featured in a Solar Open Day, and was nominated for the Institute Architecture Awards in 2007

Parkerville House extensions allowed an already large house to have an open plan Great Room with a new gable facing to the South overlooking the valley. The actual floor area was barely increased but the amenity added was considerable. Other alterations were mainly to the wet areas.

 Patrick Irwin Architect
Patrick Irwin Architect





